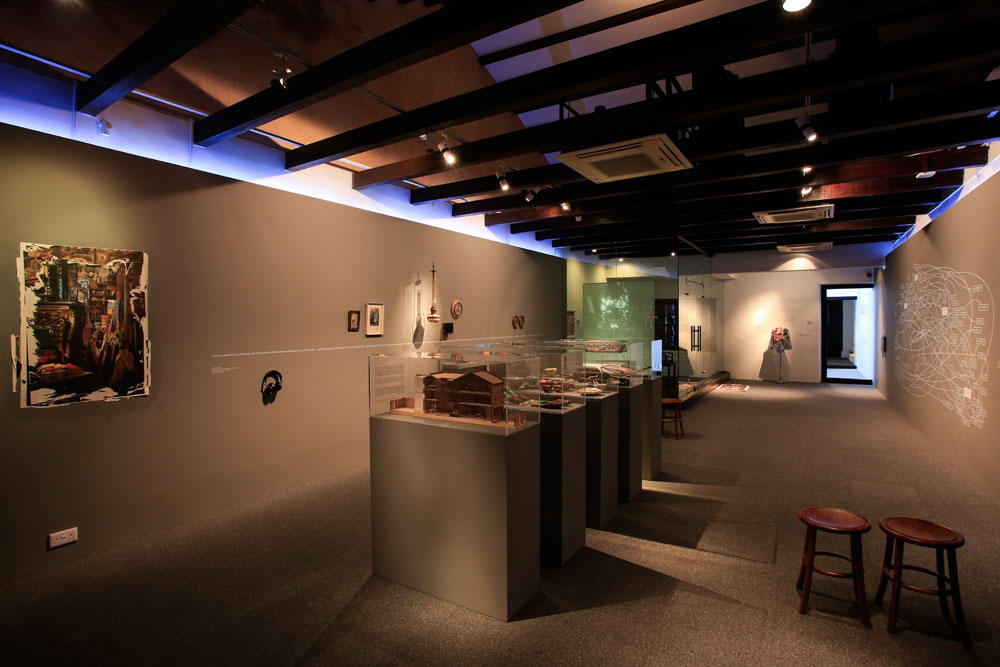The House
The ground floor of the house features an open courtyard that leads into the reception hall through a highly ornamented fence door (pintu pagar). Beyond the reception hall is an ancestral hall and kitchen. The former would have been the primary living space, with daily activities undertaken in the larger end of the room where an airwell is incorporated. On the second floor of the house are a master bedroom and a rear bedroom, constituting the private spaces of the house.

